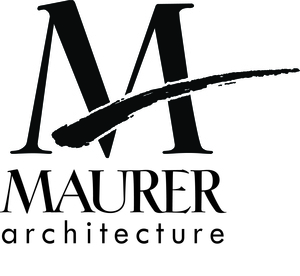In early November, a group from Staunton, Virginia visited Raleigh to check out our local coworking scene to gain some inspiration for their proposed co-working space, Staunton Innovation Hub. We began the tour at the original HQ Raleigh space, located at 310 S Harrington Street, which Maurer Architecture completed in 2013. This warehouse building features a variety of coworking spaces, from small private offices to a lively bar area.
We also walked around the block to tour the newly completed Capital Club Building. Floors 8-11 of this building primarily house many medium-sized offices, which can accommodate anywhere from one to six desks. Each floor has small gathering areas, or "huddle rooms," along with phone rooms and a larger meeting area.
The Staunton Innovation Hub will also be housed within a historical building, so the tour of these two spaces provided context around the architectural decisions that were made. The Maurer team will not be designing their future space, but will continue to provide consulting and relative insight to the Staunton group. We look forward to seeing the completed space!
HQ Raleigh inside Capital City Club building
Original HQ Raleigh location


