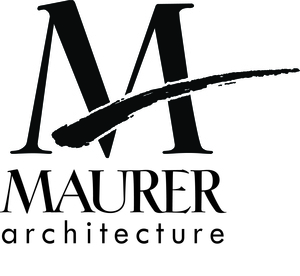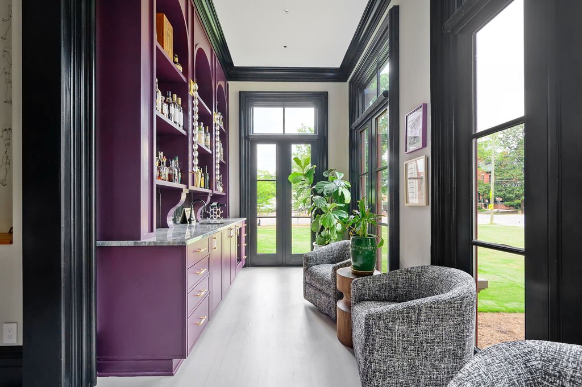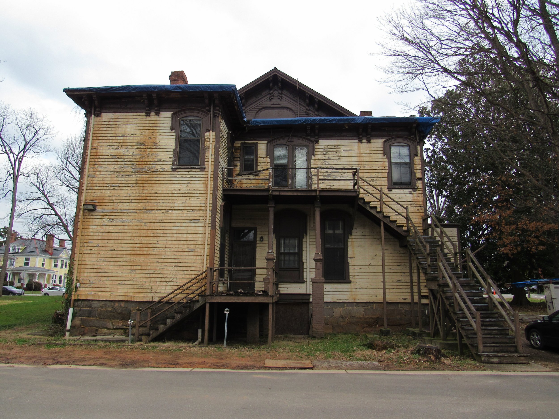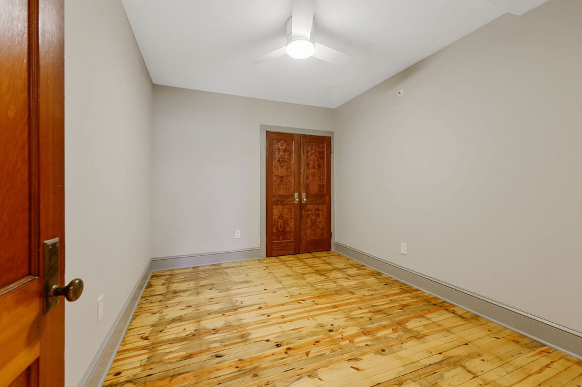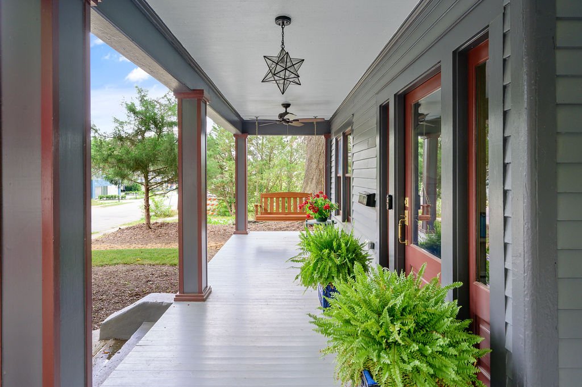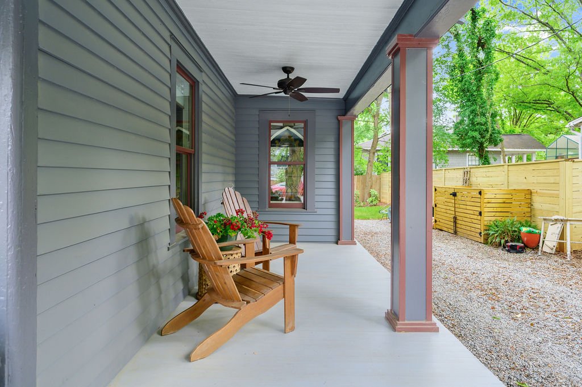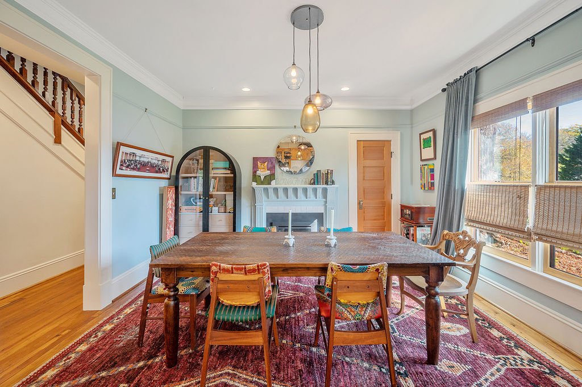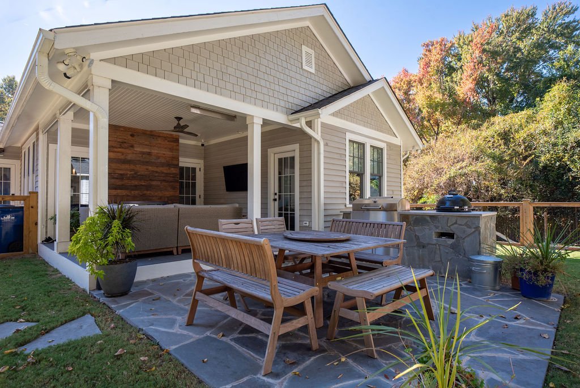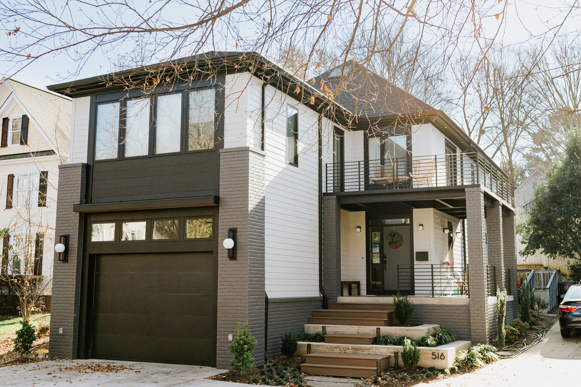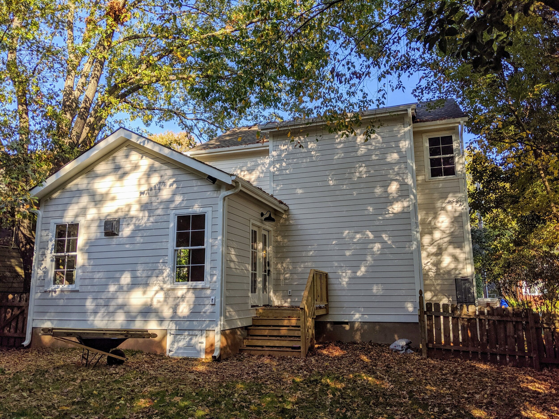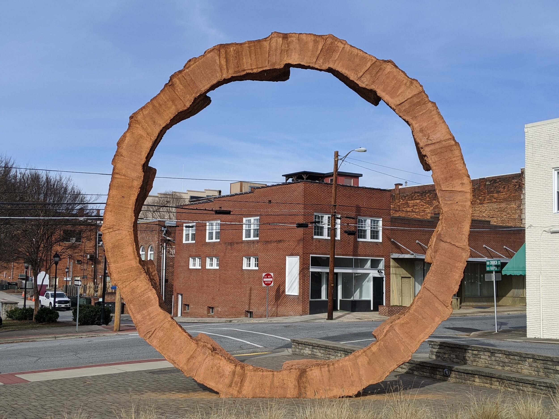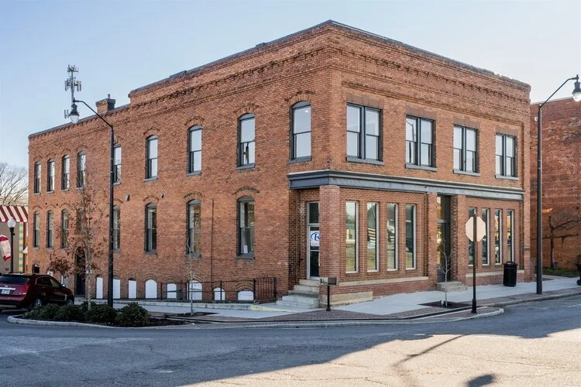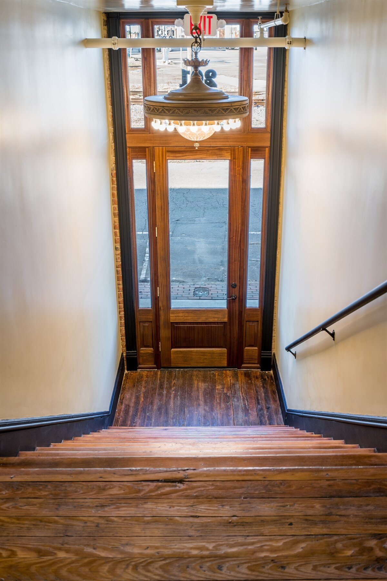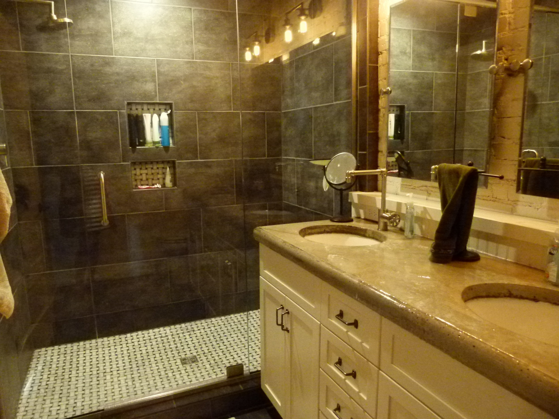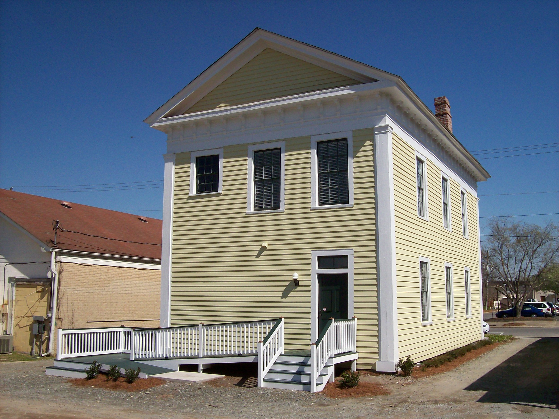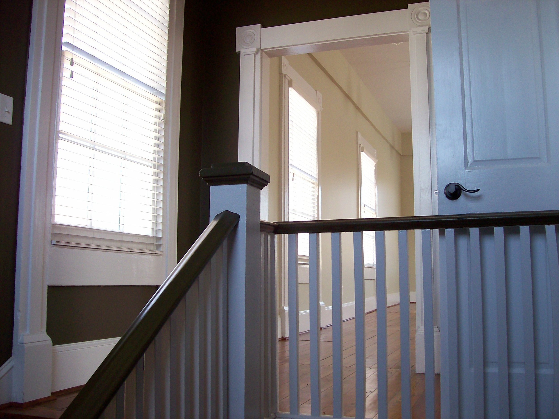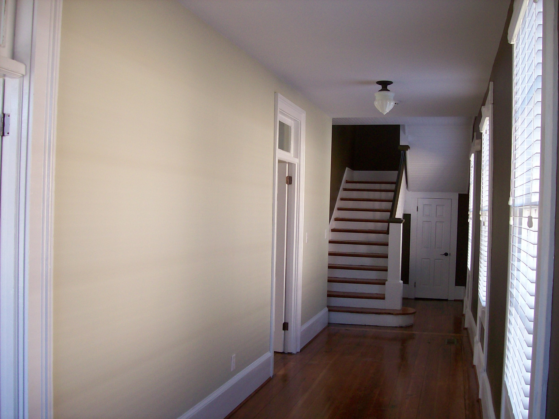Andrews-Duncan House
Raleigh, NC
2023
Restoration of the Andrews-Duncan House (ca 1879) was an immense undertaking to preserve and rehabilitate the property at 407 N. Blount St. The home is located in the North Blount St Historic District and is a Raleigh Historic Landmark. The restoration was completed with respect to the historic covenants placed on the property upon the sale by the State of NC. This project lasted four years and every effort was made to restore instead of replace.
The large, arched windows were removed, hand-scraped, repaired and re-glazed onsite. All original doors inside the house were reused, and the Northeast Gable “dragon’s tongue” brackets were meticulously restored with just two being newly constructed replicas.
Photographed by: JR Photography
128 Chatham Ave
Siler City, NC
2023
Originally built in 1945, this two-story commercial building had 2 retail tenants on the 1st floor, and office space on the 2nd floor. This historic tax credit project transformed the upper-level offices into 4 apartments, and the retail spaces below were renovated for new tenants.
Siler City (located in western Chatham County) has a long-standing history as an art hub featuring nearly a dozen large murals and the NC Arts Incubator. Their vibrant downtown offers historical charm as well as local shops and restaurants. This historic preservation project creates new opportunities for people to live and work downtown.
Photographed by: JR Photography
623 South Street
Raleigh, NC
2022
Nestled in the Historic Boylan Heights neighborhood off of South St sits this handsome, thoughtfully renovated home.
Plans for the renovation and addition of this two-story duplex began to take shape in 2021. Some of the major alterations included: 1) enclosing a portion of the wraparound porch to house a full bath, 2) demolishing a non-original addition to the rear and replacing it with a new two-story space which includes a laundry room, sunroom, and 2nd floor deck with a separate apartment entry, and 3) an extensive remodel to the existing footprint to improve functionality and flow of the space.
Photographed by: JR Photography
Sears Residence
Raleigh, NC
2021
Design Team Included: Interiors by Melissa Walter
213 E Cabarrus
Raleigh, NC
2019
Photographed by: JR Photography
Gujarathi Residence
Raleigh, NC
2019
Five Points Renovation
Raleigh, NC
2019
When a young couple outgrew their charming home, they turned to Maurer Architecture for a complete transformation. A new second story was added along with a double front porch, and a vaulted sun-filled living room on the first floor. The original front dining room, bedrooms, and hardwood floors remain in tact to preserve the original character.
Stine’s Ice Cream Parlor
Lenior, NC
2019
This ca 1935 commercial building was on the brink of despair, with a collapsing roof and significant water damage, when David Maurer purchased it in early 2019. The first floor was originally an ice cream shop and then evolved into a restaurant and multiple later uses. The upper floor was originally the ice cream owner’s residence but later was transformed into three small apartments. The entire floor structure and roof was unsalvageable, so the interior was entirely rebuilt. Using federal and state historic tax credits and a City of Lenoir façade grant, Maurer renovated the upper level into a spacious two-bedroom apartment and the main floor into an open retail/service establishment. The tax value of the property is now more than ten times the original value at purchase and now contributes to the economic and social vitality of downtown Lenoir.
151 Center
Goldsboro, NC
2018
Caruso Confections
Fayetteville, NC
2018
The historic building at 106 Person St. in Fayetteville is one of the older structures in the Market House Square Historic District, built prior to 1885. Rehabilitation and renovation were completed in Fall 2017, and the project will qualify as a ‘certified rehabilitation’ for the purposes of both federal and state historic preservation tax credits. The first floor of the building has been reconfigured for bean-to-bar chocolate production and retail sales of gourmet sweets and coffee. The second floor houses two 900 SF residential units.
Lutterloh Building
Sanford, NC
2018
The Lutterloh Clinic building, built in 1893, is a contributing structure in the Downtown Sanford Historic District. The former doctor's office and pharmacy has been transformed into seven apartments upstairs with retail and office space on the first floor and basement. Original features such as the historic tile, beautiful wood trim, and historic windows were preserved. The storefronts are in the process of being restored per original photographs.
John Street Apartments
Goldsboro, NC
2016
This project was awarded the NC Main Street Award of Merit - Economic Vitality: Best Endangered Properties Rescue Effort. Historic tax credits were utilized in the restoration of this two story, three-bay building, which was gutted by a previous owner. The original tin ceilings and wood floor were intact throughout parts of the building. The storefronts and existing historic double-hung windows were refurbished. The five apartments are located upstairs. Downstairs is a bar and homebrew supply shop.
Goldsboro Drug
Goldsboro, NC
2016
This project was awarded the NC Main Street Award of Merit - Design: Best Historic Rehabilitation Project. The former home to the Goldsboro Drug Company was built in 1885. Our work on the building included a full facade restoration and a new floor plan which provides restaurant seating downstairs and transforms the previous second story storage area into two new residential units. This project was selected as the recipient of the 2017 Gertrude S. Carraway Award of Merit from Preservation of North Carolina.
Fire Station No. 4
Raleigh, NC
2015
Raleigh's fourth fire station was constructed in 1924 to serve the surrounding neighborhood. After standing vacant for decades, the station is now fully restored and has been transformed into a single-family residence. The original floor plan remains largely intact, with the chief's bedroom serving as a new master suite, and the truck bay providing a large open kitchen and living space.
Boylan Condos
Raleigh, NC
2012
Located in Historic Boylan Heights, these two quadraplex buildings combine two-story units with smaller one-story flats. The buildings were awarded a Sir Walter Raleigh Award for Community Appearance.
Masonic Lodge
Smithfield, NC
2006
The historic Smithfield Masonic Lodge, which was built in 1857, has stood vacant for many years after withstanding a relocation and fire. The building now rests on a new foundation at its current location. The interior of the 2,000 building features original hardwood floors. The second floor of the Lodge features a barrel vault ceiling that spans the full length of the building.
Maurer Architecture has restored the 150 year old building to its 1917 form by removing any unoriginal elements, such as interior walls, wainscotting, entryways and fixtures.
