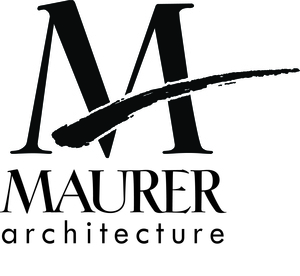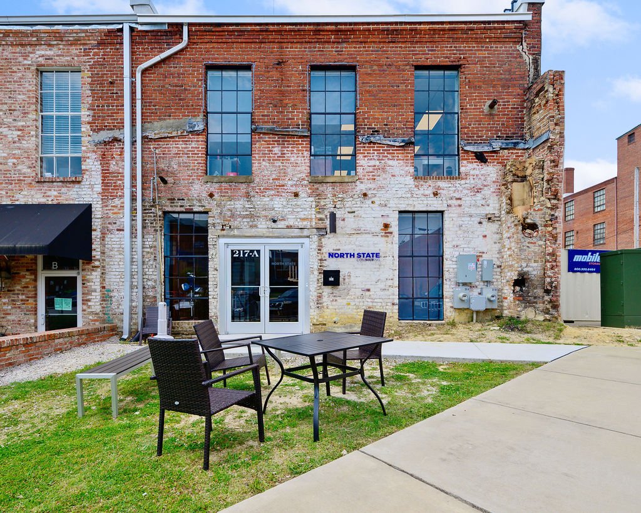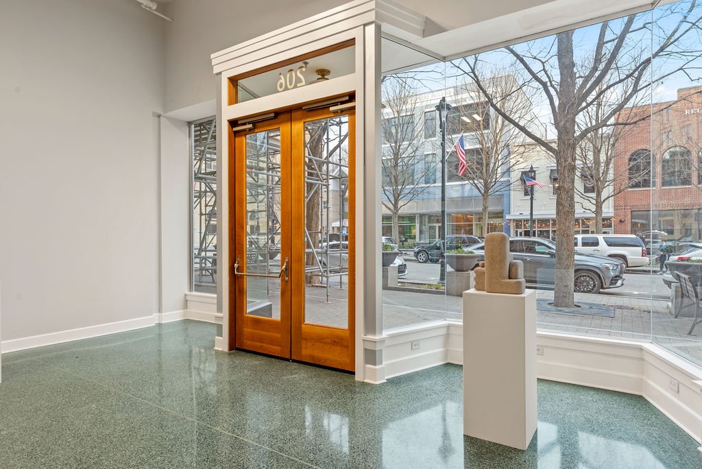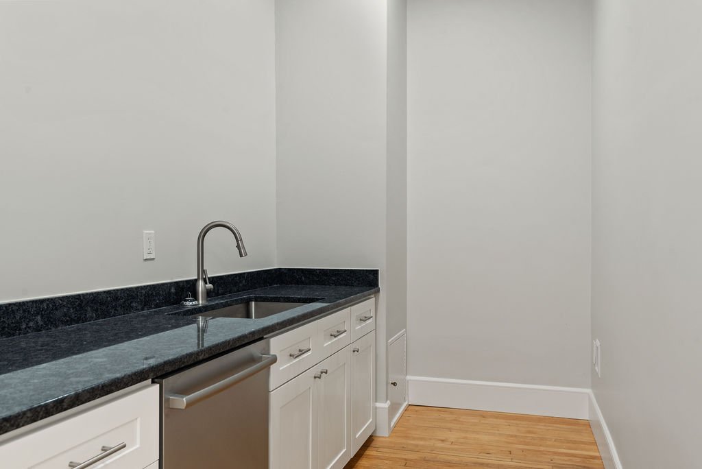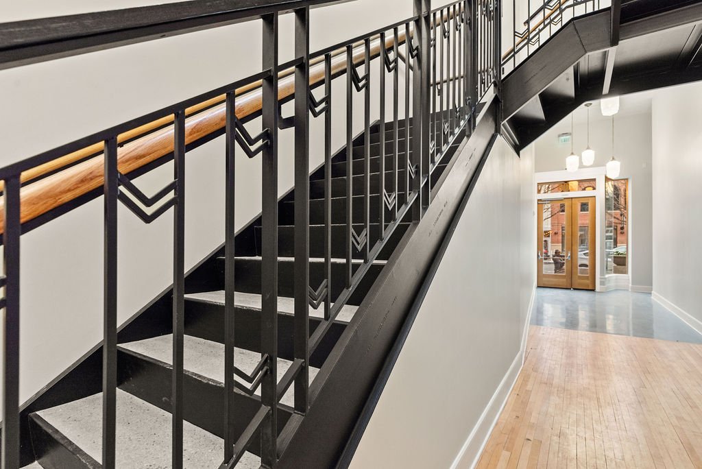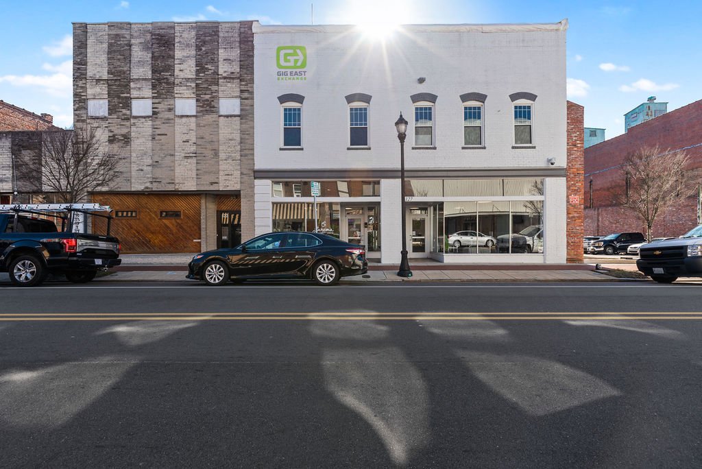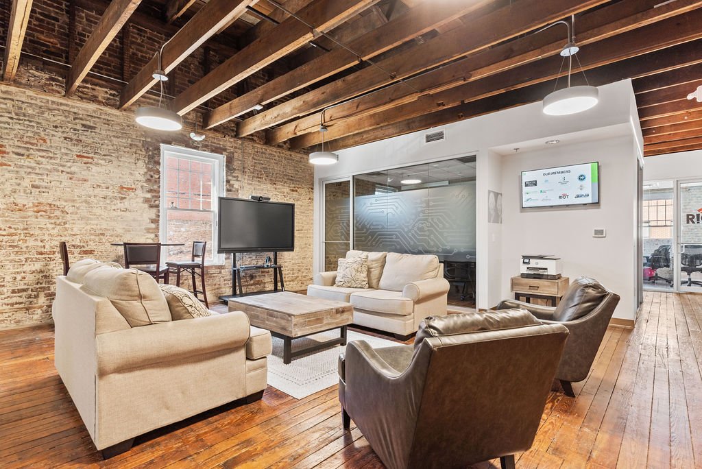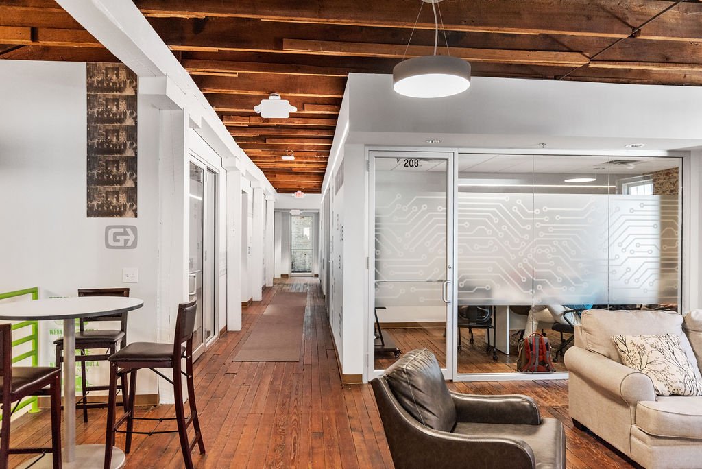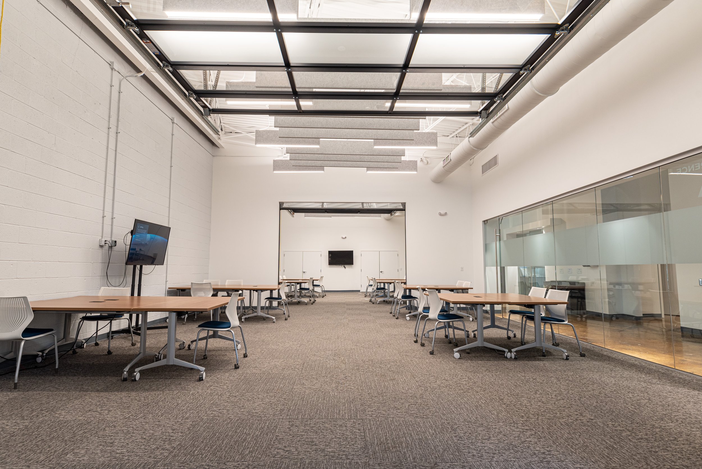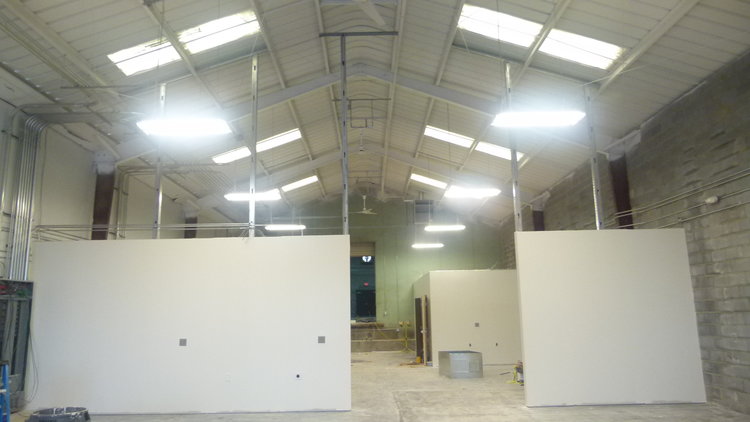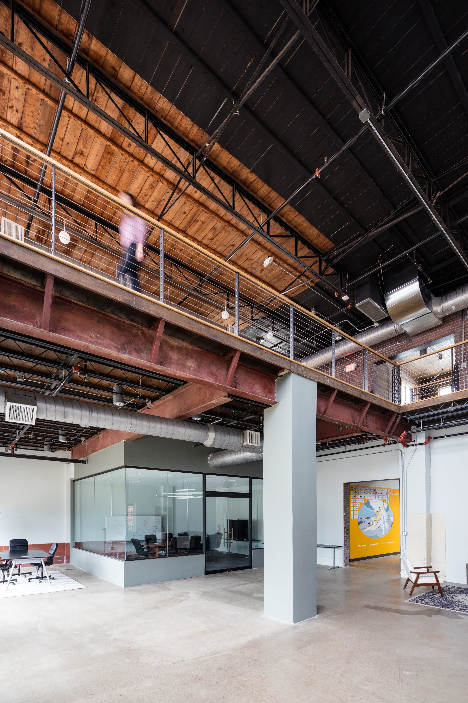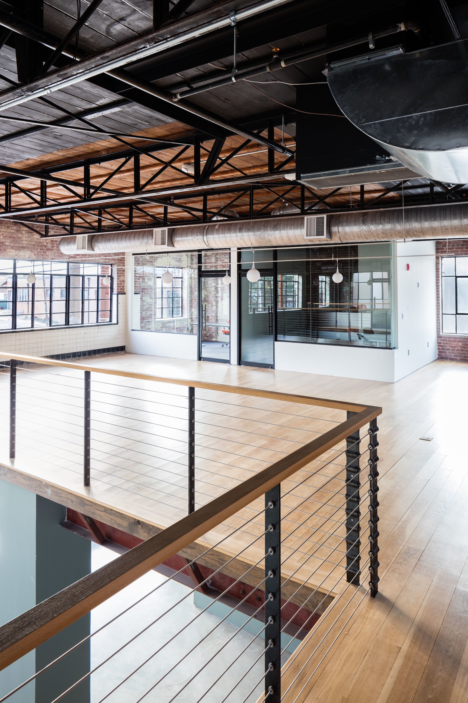Levitate
Raleigh, NC
2024
Photography by: JR Photography
Monteith Construction
Raleigh, NC
2024
Photographed by: JR Photography
North State Consulting
Wilson, NC
2023
Photographed by: JR Photography
Vets Pets
Wilson, NC
2023
Photographed by: JR Photography
Gracie Raleigh
Iron District CrossFit
Raleigh, NC
2023
Photographed by: JR Photography
208 Fayetteville St.
Raleigh, NC
2022
Gig East
Wilson, NC
2021
Raleigh Founded Gateway Plaza
Raleigh, NC
2019
Raleigh Founded Capital Club
Raleigh, NC
2017
HQ Raleigh expanded into the top five floors of downtown Raleigh's historic Capital Club Building. Leasable office suites and meeting spaces are located on floors 8 through 11 and the 12th floor houses a 4,000 square foot ballroom used for private events and weddings. We removed old carpet and low acoustic tile ceilings. The new space has bright glass front offices and exposed original plaster detailing.
Anchorlight
Raleigh, NC
2017
This renovated 1950s industrial building on S. Bloodworth St. is home to Anchorlight, an interdisciplinary creative space. The former warehouse now houses bright, open artist studios and production space for a variety of makers. Common areas and flex space are utilized by all tenants. Anchorlight shares the building with Brewery Bhavana.
500 W Peace Street
Raleigh, NC
2016
The building at the corner of Peace and West Street has been transformed into an open and flexible two-story office space. Complete with living walls and bright work areas, the renovation has brought new life to the 500 block of Peace Street.
Jeffers, Mann, & Artman Pediatric
Holly Springs, NC
2016
A family practice focused on health care from infancy through adolescence. A building designed in service of growing healthy families.
Todd’s Building
Wilmington, NC
2015
The historic Todd's Building in downtown Wilmington is the new home to tech companies Next Glass and Untappd. The main showstopper in this historic renovation is the custom-fabricated steel staircase in the lobby. The new work area includes a bright open work space and glass-walled private conference rooms.
Nehi Bottling Company
Raleigh, NC
2014
Built in 1937, this office building was designed by acclaimed architect William Henley Deitrick. The historic bottling facility has been fully restored as office space on Hillsborough Street.
Photographed by: Keith Isaacs Photo
McClatchy Interactive
Raleigh, NC
2014
Part renovation and part new construction, the existing portion of this building is a contributing structure to the Fayetteville Street Historic District. Now inhabited by McClatchy Interactive, the building was renovated to include open work space, a break area, and several new offices.
HQ Raleigh
Raleigh, NC
2013
Located in downtown Raleigh's warehouse district, this co-working space features shared common areas, conference rooms, and private offices.
Photographed by: EM Grey Photography
Norwood House
Raleigh, NC
2007
Built around 1877 for Sheriff J.M. Norwood, this 1,600 sq ft historic renovation and relocation project utilized historic tax credits for commercial use. Located in downtown Raleigh near City Market, the Norwood House was home to the offices of Maurer Architecture from 1996 to 2008. This project received the Anthemion Award from Capital Area Preservation and the Sir Walter Award for Community Appearance.
