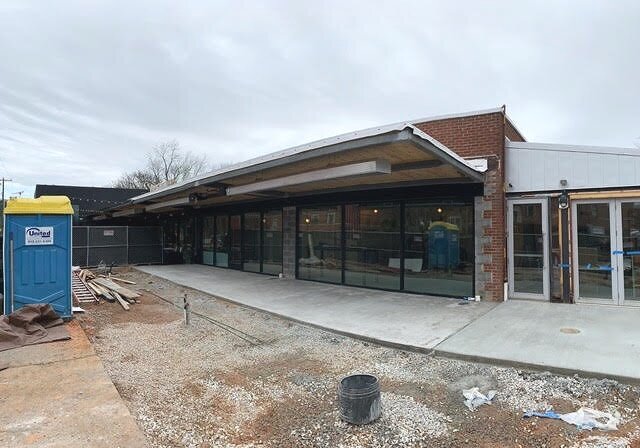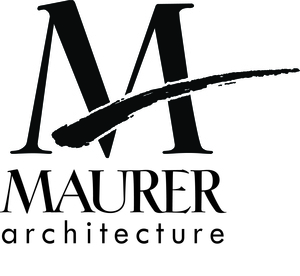The existing building was originally divided into three tenant spaces, with Trophy on the west end. *Maurer Architecture designed this original Trophy taproom and brewery back in 2012!* Production has since moved to the brewery on Maywood Avenue, and Trophy Brewing and Pizza was in need of additional restaurant seating and patio space.
Phase I of the renovation includes a new open seating area, large bar, new kitchen, new toilet rooms, and a large addition on the front of the building. The one-story addition provides space for guests to interact with the beer aging process: large foeders are visible from the street through the large storefront, and provide a nice backdrop for the seating area inside. Outdoors, a large patio is partially covered by a new cantilevered steel and wood awning, and there is plenty of room for seating and yard games.
The project was designed so that the business could remain open throughout the renovation process. At the completion of Phase I, operations moved over into the newly renovated space, and now the original restaurant space is being renovated. At the completion of Phase II, the building will function as one cohesive space.






