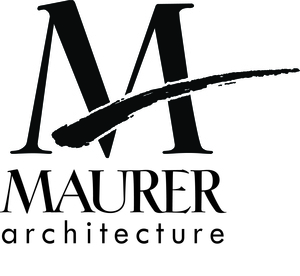Location, Location, Location! When a young couple outgrew their cute Five Points home, they turned to Maurer Architecture to transform their domain to a more livable fresh solution for today's modern family. A Charlestonesque double front porch was added to complete the transformation of the front facade and accommodated adding a second story on the existing main level footprint. A vaulted sun-filled living room addition wing was added at the rear with room for a future deck or porch. The property is located in a Neighborhood Conservation Overlay District which dictates elements such as building height, setback from street and more. On-street parking add to the charm of not having a car parked in the front yard. In the interior, the original front dining room and bedrooms remain in tact to preserve the original character, as well as the hardwood floors. New windows help to lighten the space even more to house an artists studio as well as reduce energy.









