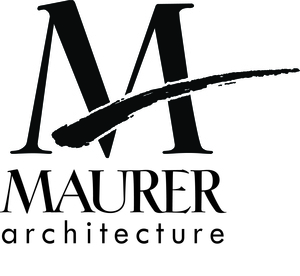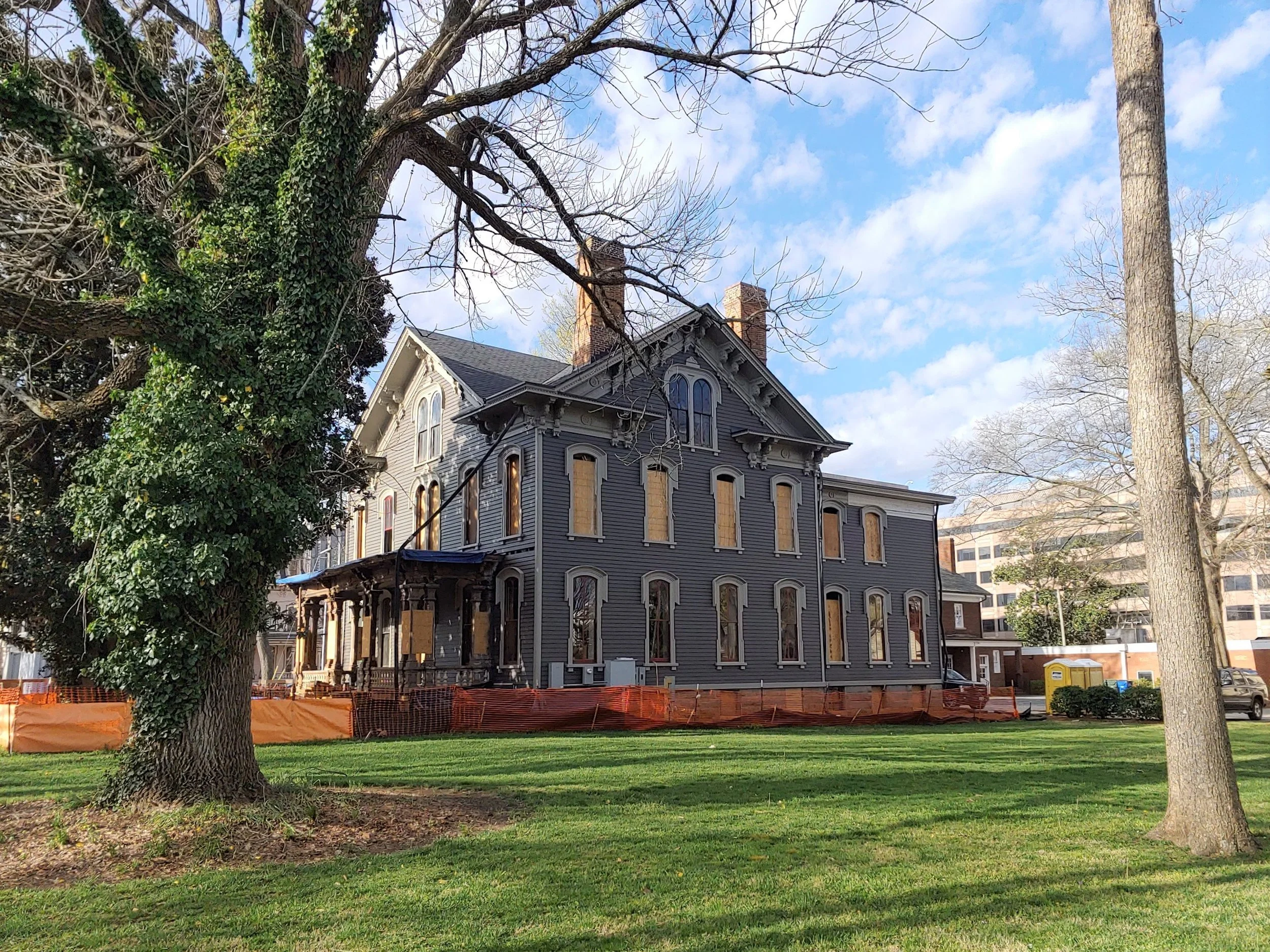Built in 1879, the Andrews Duncan House is a Raleigh Historic Landmark (1972), located in the North Blount St. Historic District and was individually listed on the National Register of Historic Places in 1971. It has been unoccupied for many years after being used as offices for the State; the current Owners are restoring this gem into their own residence.
The approach to this design was to minimize impact on existing historic fabric, to restore the original porch on the South side into a sunroom and add a covered deck and other small changes to the exterior, keeping all original elements intact when possible. For years it had been sitting with a leaking roof and sustained substantial water damage to the exterior and interior throughout. Much of the early work on the house has been behind the scenes, including approvals by the local Historic District Commission, permitting, a new roof and more. Despite a beehive in the siding (see photo 7) the siding has been restored and the house is dried in. The new porch was added last month followed by the new paint scheme.
What is taking so long? This restoration project has made every effort to restore instead of replace. All original doors inside the house were reused and only one new door was ordered. All the main original large arched windows (made of mahogany!) were saved and re-built on site. Only 6 new sashes had to be built out of 45 main windows! The Contractor, Crane Building Company Inc. has set up shop inside hand-scraping, re-glazing, and repairing all windows. The Northeast Gable “dragon’s tongue” gable brackets have been meticulously restored. Can you guess which ones were made to replace the original and which ones are original?
Keep on the lookout for more progress to come this year!











