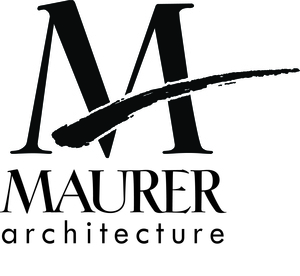The Lutterloh Clinic is a two-story brick commercial building constructed in approximately 1908, and located at the corner of Chatham and McIver Streets. The building features a corbeled cornice across the second story of the front facade, and a simple wood cornice above the first floor openings. Both cornices turn the corner onto McIver Street, allowing the building to appropriately address its prominent corner location.
Across the front facade, the original first floor openings have been replaced with fixed picture windows, but the second floor still boasts its original double hung windows beneath flat sandstone arches with keystones.
The side and rear windows are capped by brick segmental arches with a row of projecting headers, and most of the original double-hung windows remain intact. Some of the original windows have been replaced with fixed picture windows, and several openings on the sides and rear remain covered in plywood.
The original full basement is still in-tact, and the original arched entrance on the McIver Street side remains. Most of the basement's arched openings remain, although the doors and windows have been boarded up. The basement entry is located beneath a prominent arch along McIver Street.
Located in the Downtown Sanford Historic District, the Lutterloh Clinic building was built in 1893 during North Carolina's boom period, which dated from 1890 to 1930. During this time the state's traditionally rural farming economy was transforming into an economy of industry. Sanford's most prominent industry was building materials, and the town was known as the brick capital of the nation. The Lutterloh Clinic's handsome brickwork is indicative of the town's history.
The Lutterloh Clinic building is a contributing structure in the Downtown Sanford Historic District. The former doctor's office and pharmacy is being transformed into seven apartments upstairs and retail/office space on the first floor.
Currently:

Before:










